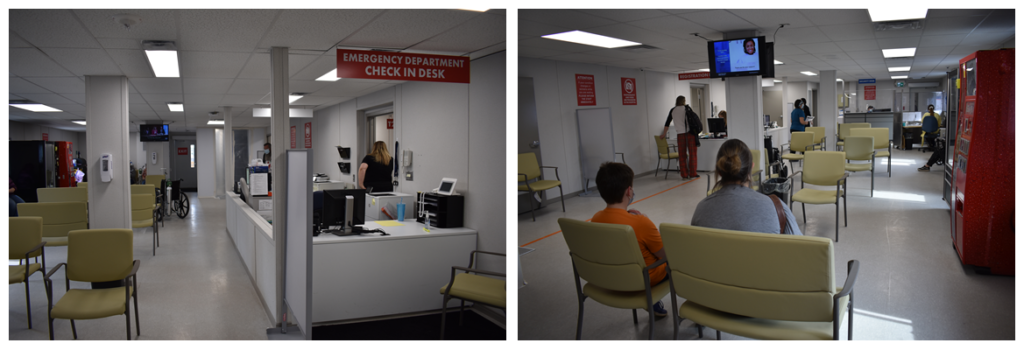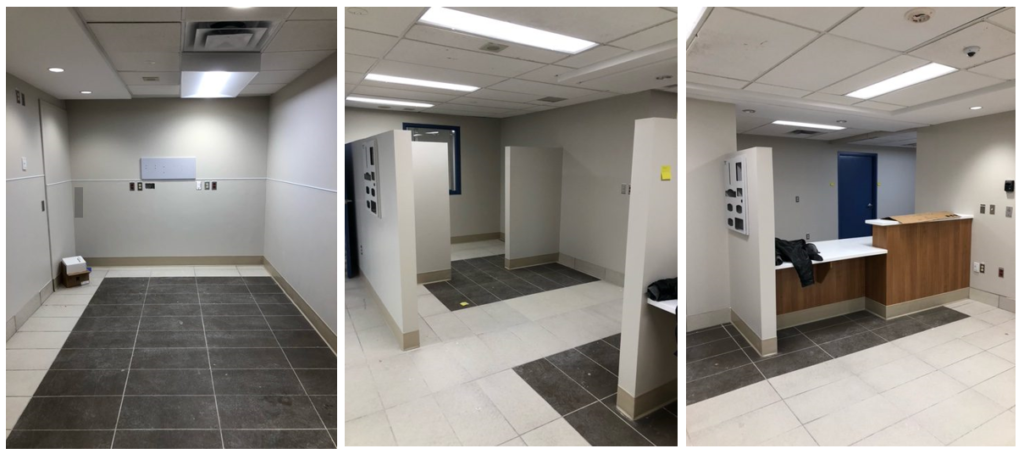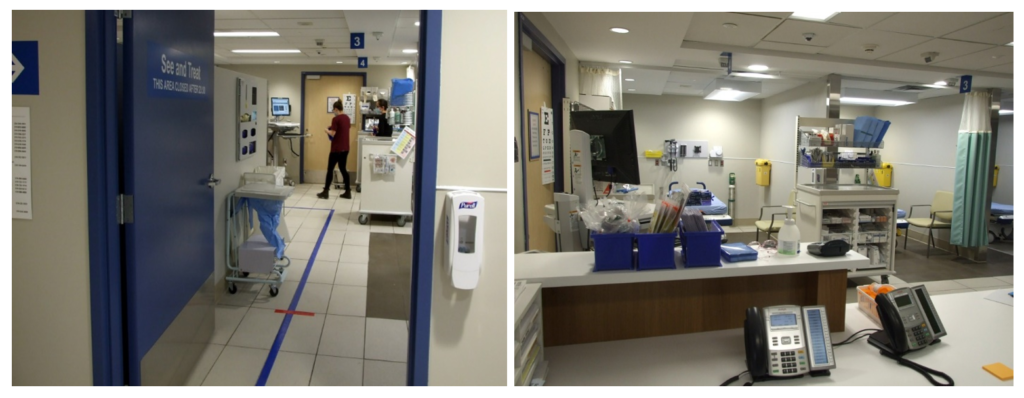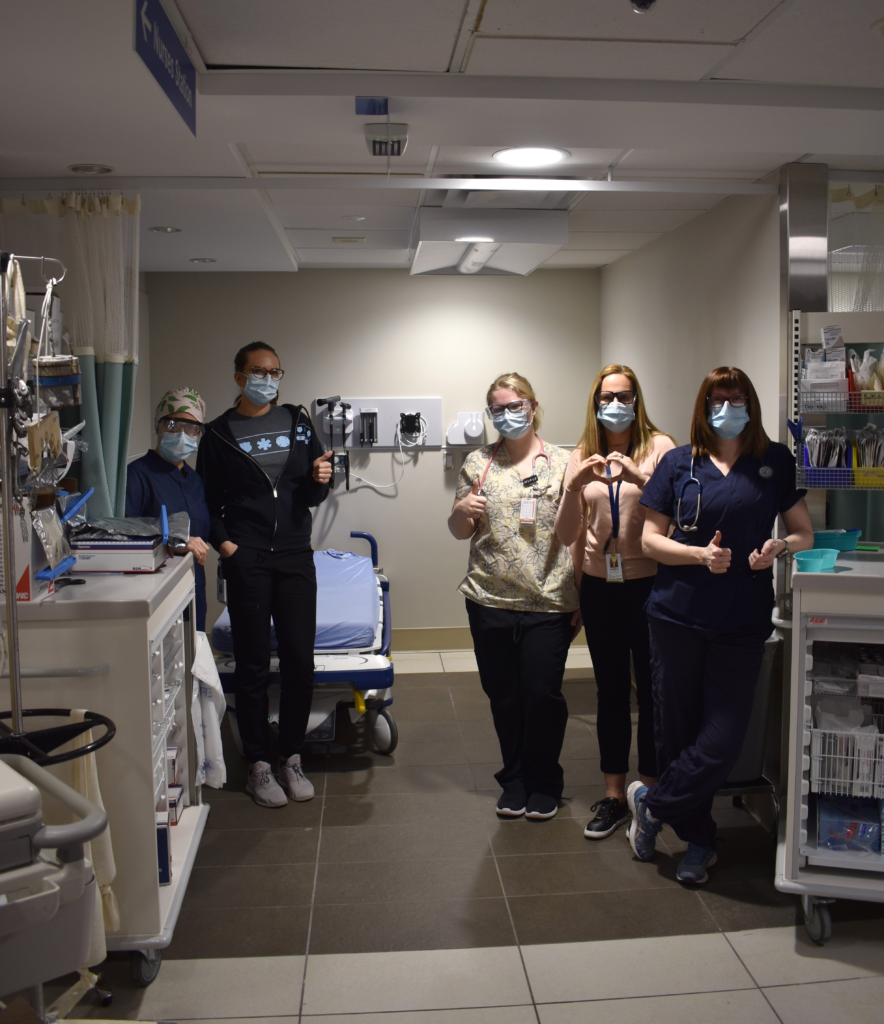What’s New at the Linamar Emergency Department?
A Circle of Life Insider Update
If you’ve driven by Guelph General Hospital lately, you may be wondering what the new structure in front of the Hospital is. It is all part of an initiative to expand the Linamar Emergency Department (ED) during the pandemic and until a more permanent renovation is possible.
With its last renovation in 2001/02, the ED was designed to handle 45,000 annual visits. Yet, for the past six years this number has averaged over 60,000 and the COVID-19 pandemic has made the need for space even more vital.
Measuring 36’x60’ (the size of three large mobile homes side by side), the new structure is the public’s entry point for the ED and includes registration, triage and the main waiting room. The structure has been designed so patients will move through the processes in a way that maintains physical distancing throughout.
An inside look the new ED structure:

It’s like a game of dominoes. Once the new exterior structure was up and running in January, the freed up space (the previous waiting room, triage and registration areas) within the ED were modified to be the new See and Treat Area, including two rooms to assess those with mental health concerns. About 60% of patients are cared for in this area. In addition, renovations within the department created a bigger negative-pressure, resuscitation room where we care for the most critically ill patients.
The See and Treat Area under construction:

The new See and Treat Area:

The old See and Treat waiting area has been converted to a seated patient area. Cleanable partition walls created four bays for patients requiring intravenous therapies and/or blood transfusions, while still allowing for patient privacy and social distancing.
Finally, the former See and Treat treatment bays now provide extra space to care for acutely ill ED patients, reducing the need to care for patients on stretchers in the hallway.

Staff giving a big thumbs up in a new treatment bay!
The temporary structure and renovations will ease the pressure until a planned, larger expansion of the ED happens. This bigger project, to be funded in part by donor support to the Together, We Care campaign, will increase space, creating a dedicated mental health and addictions services area and more. The Hospital is working its way through the Ministry of Health approval process to make this possible.
The temporary structure and renovations were funded by the provincial government, however patient care equipment is made possible because of generous supporters like you. We are grateful to our donors for helping to provide the highest quality of care for our community.

